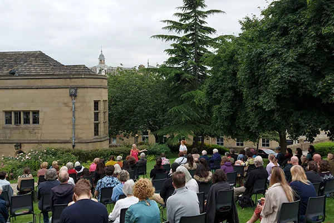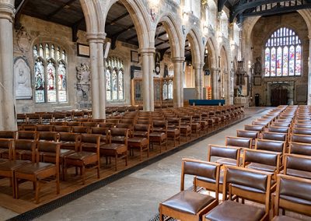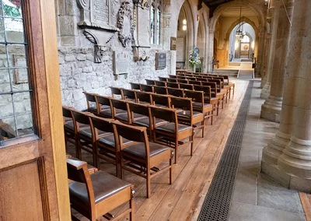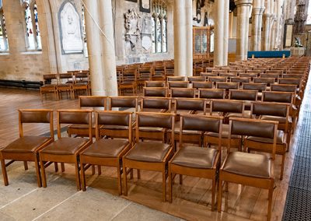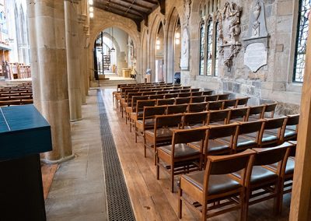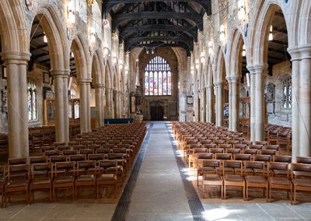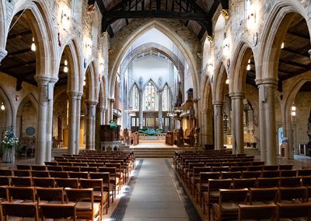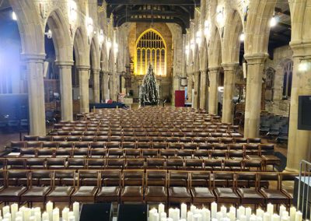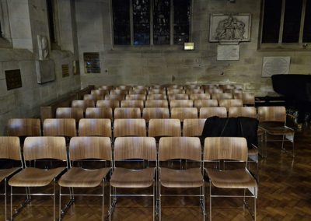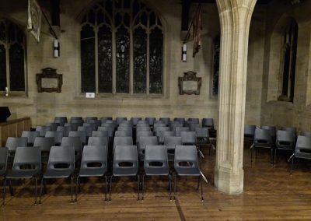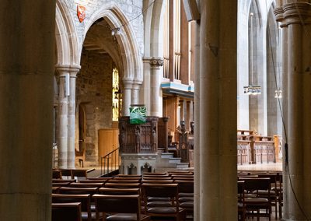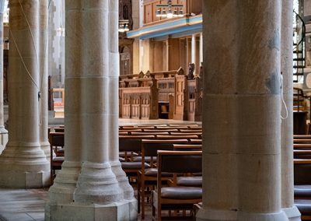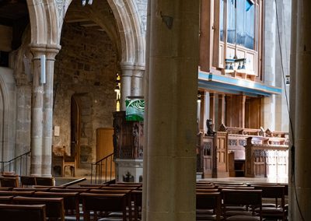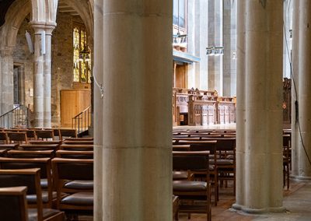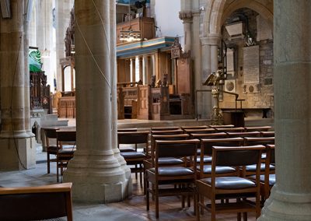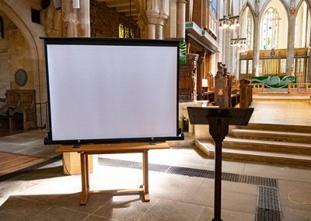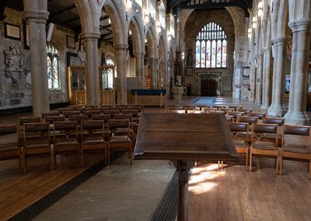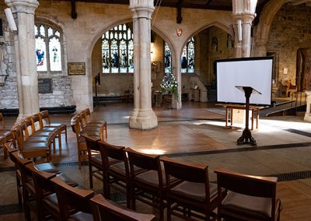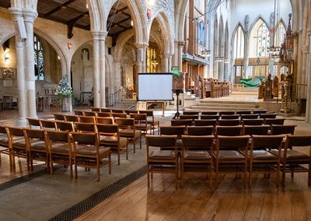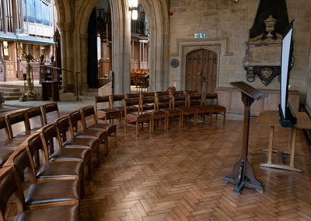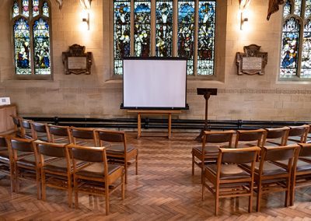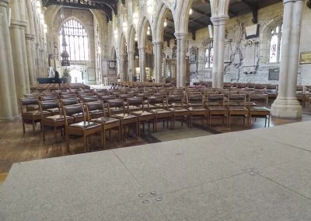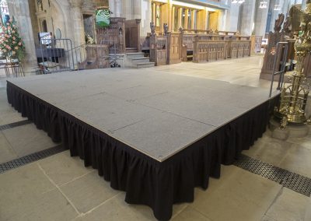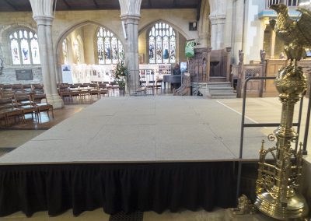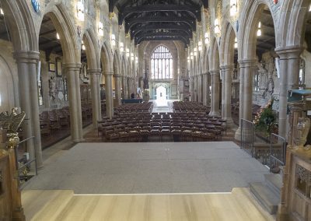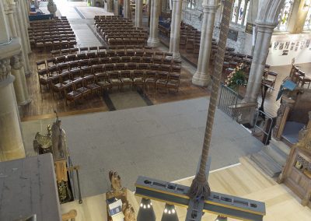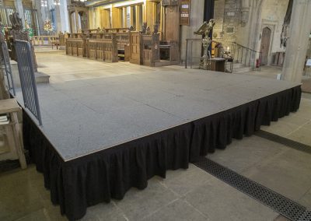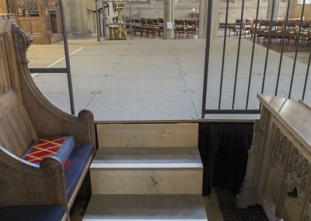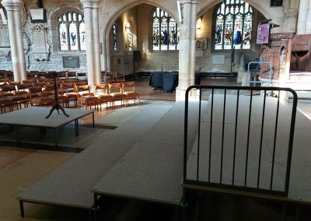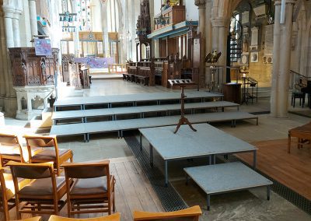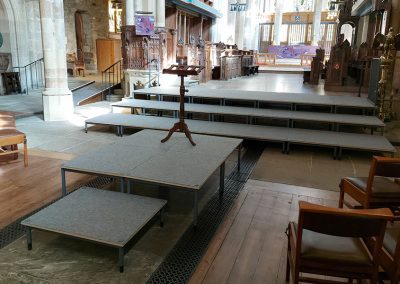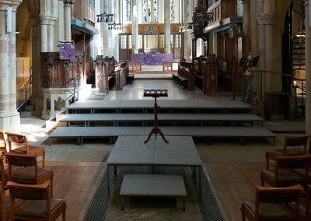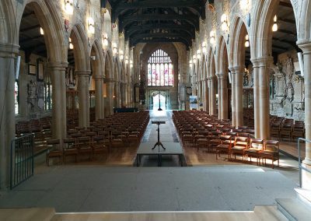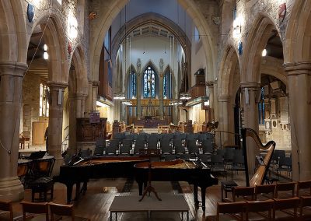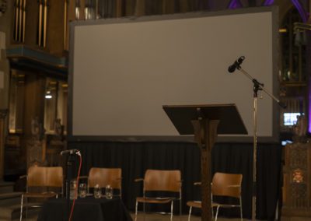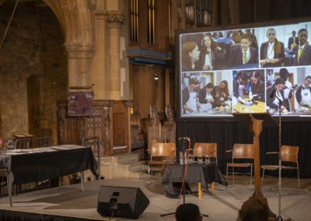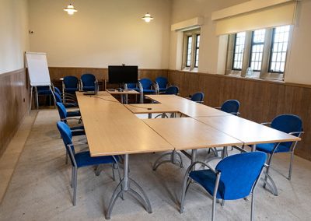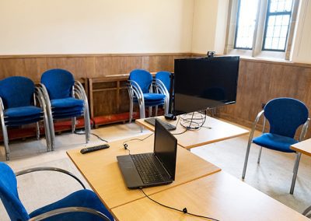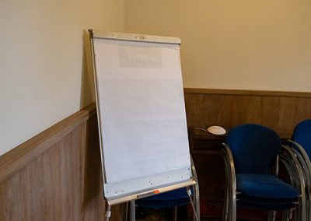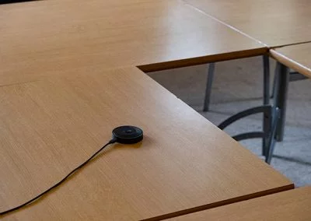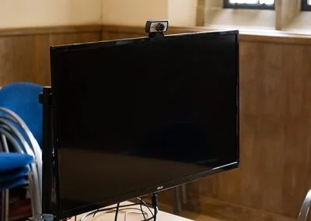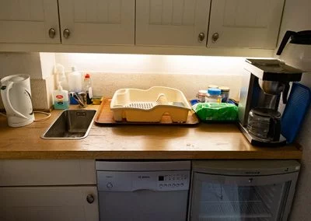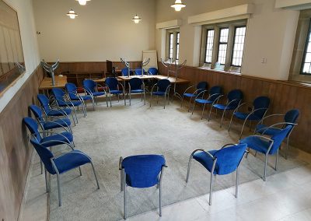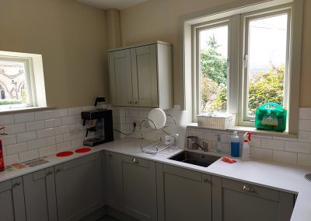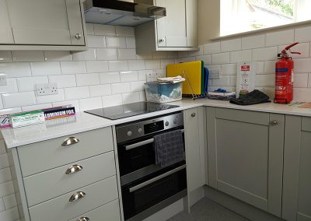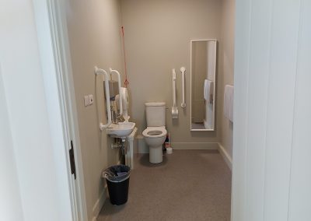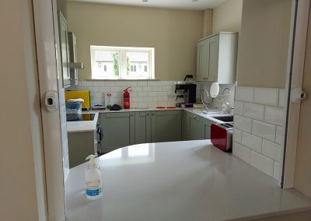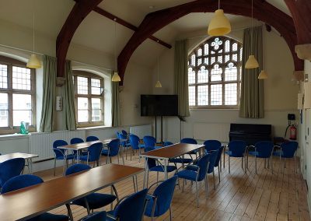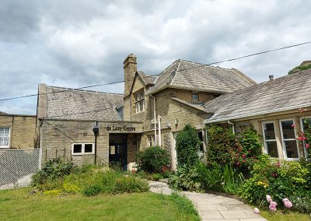As well as being a space for services, events and – of course – visiting, Bradford Cathedral can also be hired for events, exhibitions, concerts, conferences and more.
At Bradford Cathedral we have four core bookable spaces:
- The Nave
- Chapter House
- de Lacy Centre
- Cathedral grounds
More information on these spaces can be found on this page, but if you have any questions please e-mail us on events@bradfordcathedral.org or call 01274 77 77 20.
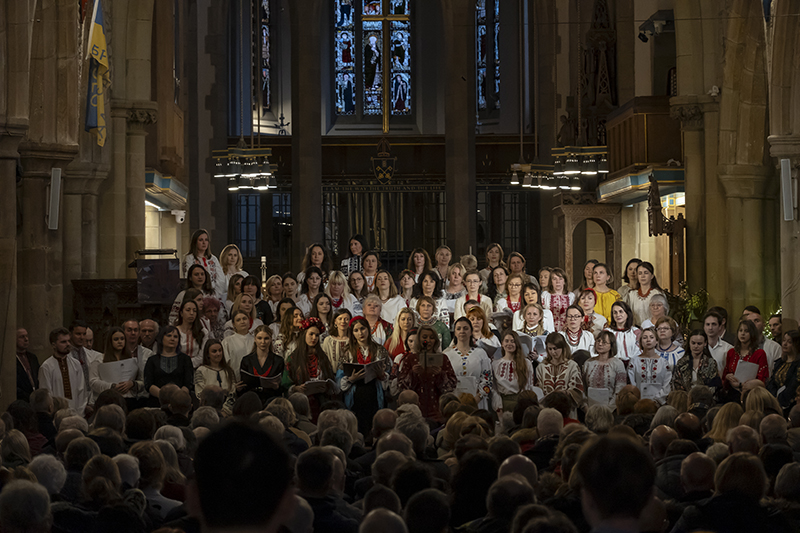
Key information
What can we offer at Bradford Cathedral?
- A large event space for around 500 people (seated)
- Meeting spaces, with separate kitchen and toilet faciltiies, and online connectivity
- Free wi-fi throughout the building
- AV facilities inc. screens, projectors, in-built sound desk (Allen & Heath SQ-5), and PA speakers
- A customistable stage
- Live-streaming using our professional system
- Staffing to support your event, including box office, refreshments and more; and we are fully licenced
- Online ticket sale support through our Eventbrite account
How much does it cost?
Our Cathedral hire starts at £225/hour, with our Chapter House available from £30/hour and our de Lacy Centre from £50/hour.
Premises License
We hold a premises licence which allows the following:- A Performance of Live Music Indoors from 12noon to 00:30
- Any Playing of Recorded Music Indoors from 12noon to 00:30
- Provision of Late Night Refreshment Indoors until midnight
- The Supply of Alcohol from 12noon – midnight
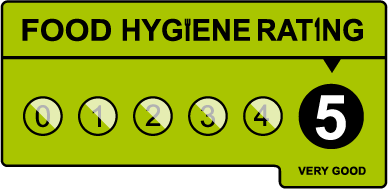
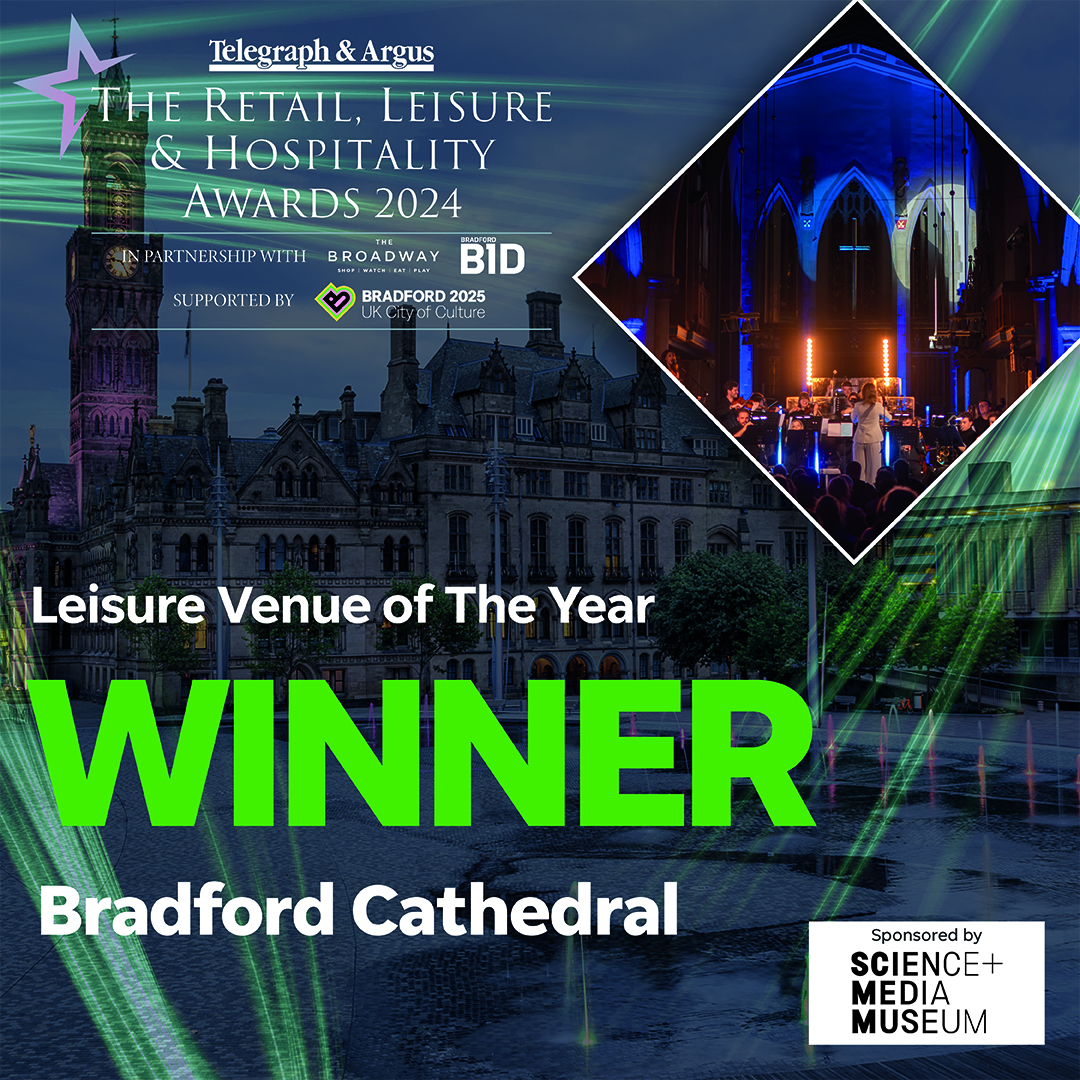
More about our spaces
The nave is the main space at Bradford Cathedral. You can choose different areas of the space for your event, whether that is the entirety of the space, one of our side chapels or just a certain section of it.
Concerts
We hold regular concerts at Bradford Cathedral including:
- Candlelight concerts, featuring the music of popular artists – past events have included Queen, Meat Loaf, Elton John, David Bowie, Fleetwood Mac, Adele, ABBA, The Beatles, and Christmas-themed
- Concerts with famous bands and acts including Steeleye Span, Lindisfarne, Jethro Tull, Nadia Eide, Philippa Hanna, Emma Johnson and the Orchestra for the Environment, Black Dyke Band, Maddy Prior and the Carnival Band
- Choir concerts including the Leeds Philharmonic Choir, Royal Opera House, Got2Sing, Chordiality
- School concerts, including by the Music and Arts service
- Classical concerts including Hans Zimmer/John Williams by Candlelight, with the London Film Music Orchestra
- Classical vocal groups including VOCES8 and The Sixteen
- Collaborative concerts with our choir and the Black Dyke Band
- Flamenco nights
- The annual ‘Bradford Literature Festival – Sacred Music’ event
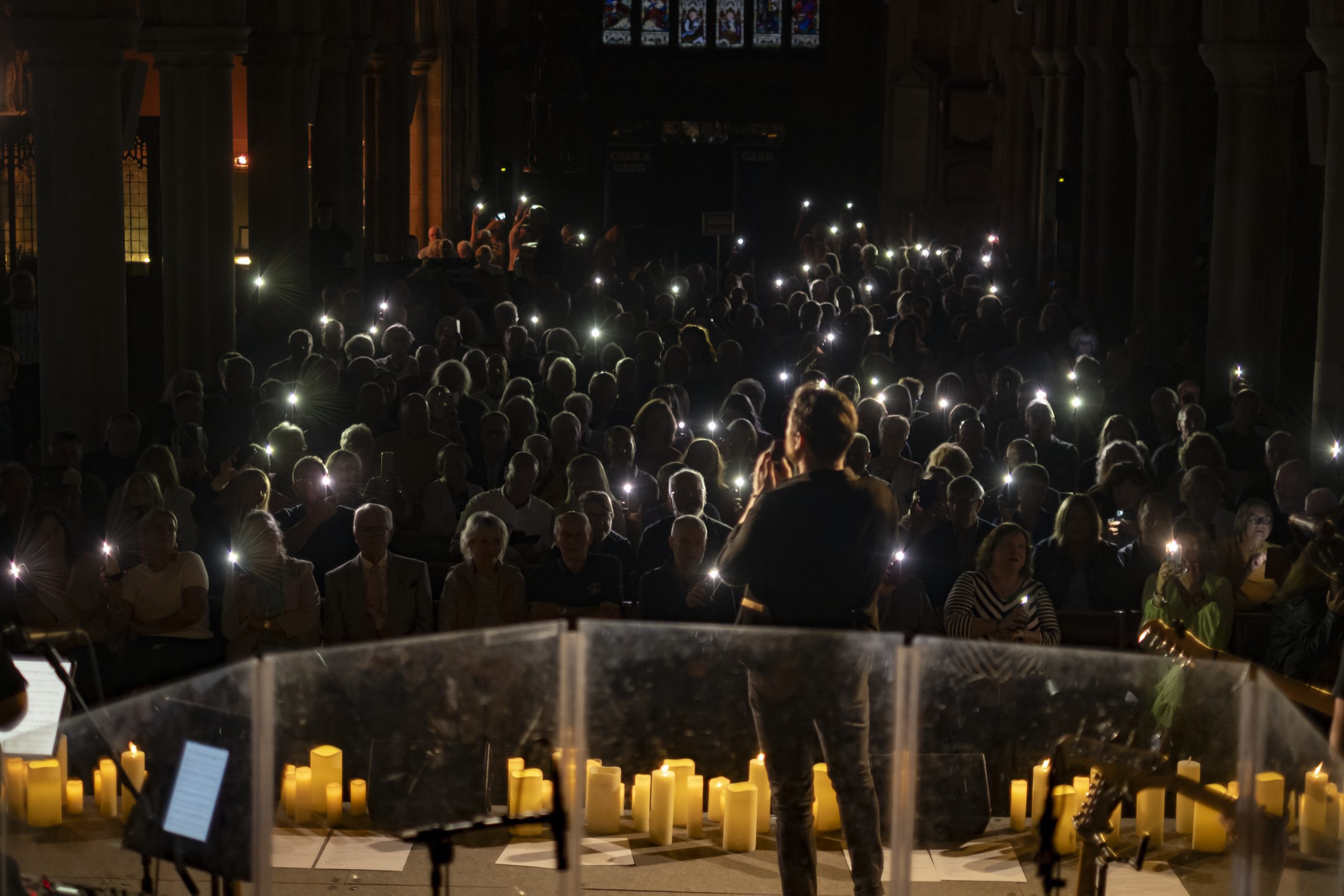
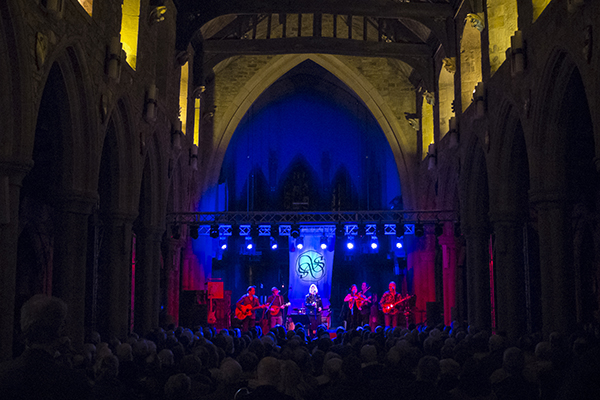
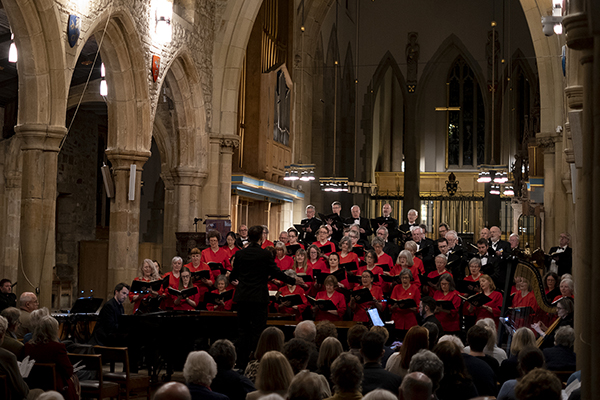
The total number of people we can seat in the Cathedral is 500 people, or 430 if we retain the middle aisle.
Our standard layout shown on the floor plan below is 480, which accommodates the stage and screens.
The approximate breakdown is as follows:
- Between the pillars – 193
- additional chairs if the aisle is filled in – 72
- North Aisle – 58
- South Aisle – 60
- North Transept – 52
- South Transept – 68
Please note that these figures are just a guide and will vary depending on the requirements of the event (e.g. a stage and musicians)
The central nave has unrestricted views; the aisles have some restricted views, and the seats in the transept also have restricted views and some side on views. You can see examples of our restricted views in the images below. We advise that for bookings that have a strong visual presence to concentrate seating in the central nave, though for music events the side aisles can be used. We can provide two 70” screens for the side aisles to improve visibility of stage-based events and conferences.
[The team were] an absolute joy to work with and made everything so easy.
Everything went well and good communication. Very helpful. Perfect room and included everything. Nice space and safe for my clients.
Good ambience. [The team] was very helpful and willing to accommodate. Easy access and useful for the toilet and kitchen to be so close.
Fairs, exhibitions and discos
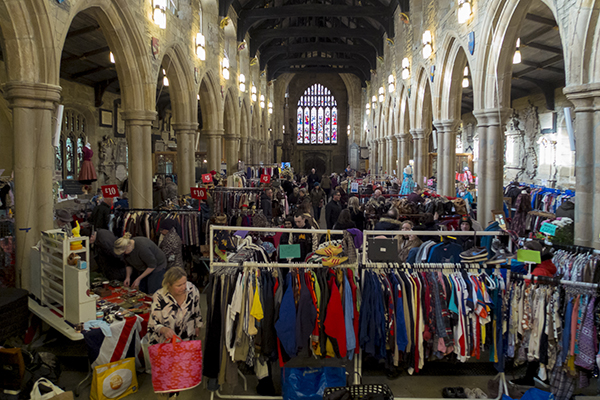

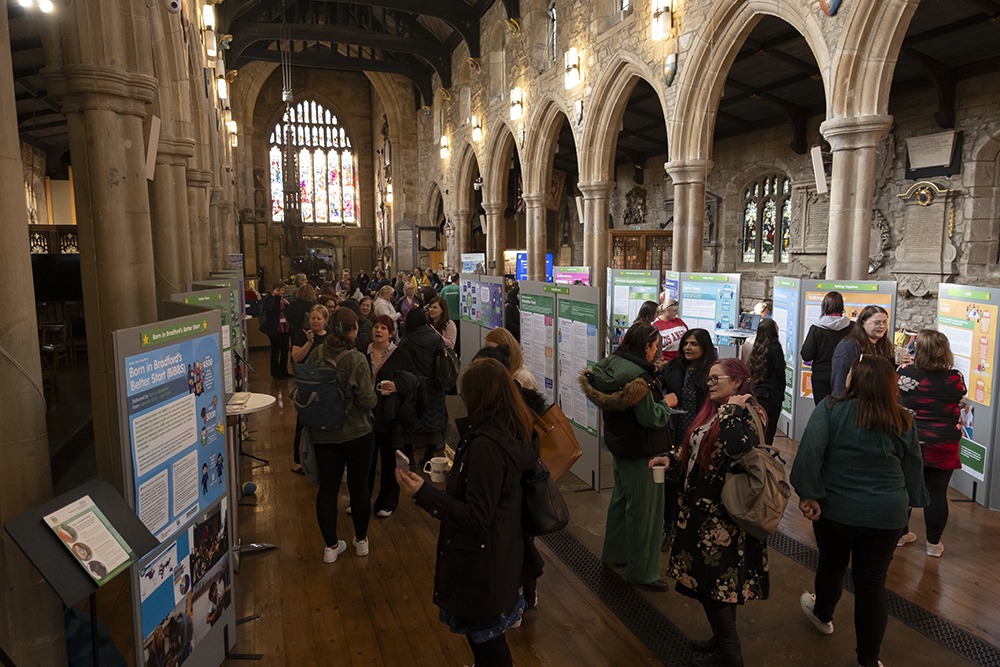
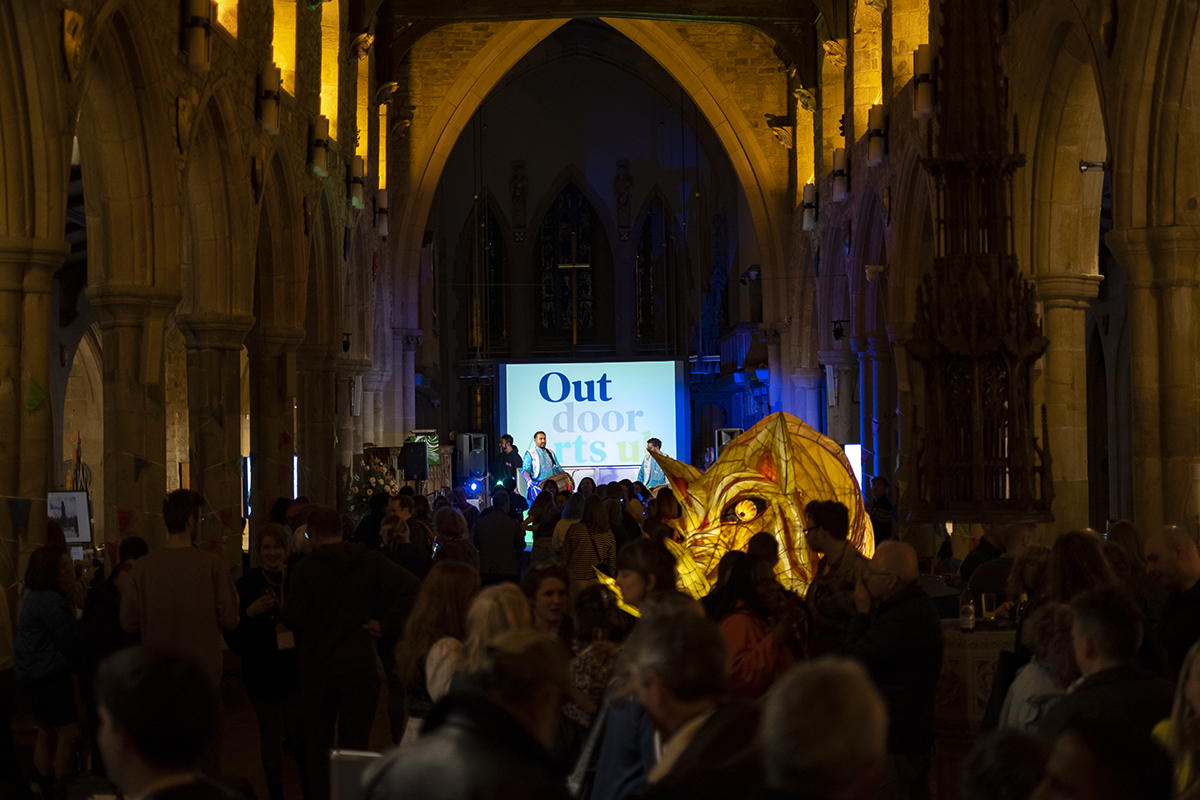
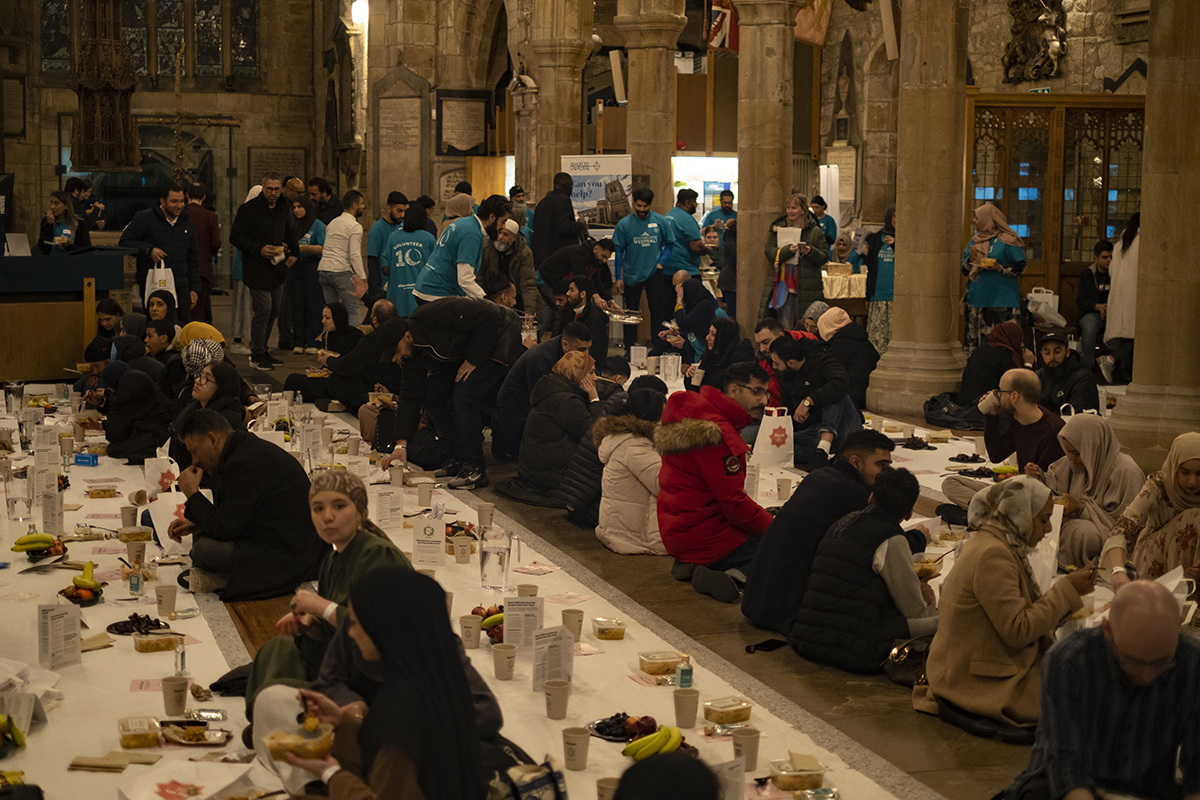
We can also clear the Cathedral of all chairs for events such as fairs or exhibitions.
Examples include:
- Vintage fairs
- Son et Lumiere pilgrimages
- Silent discos
- Glow Yoga
- Outdoor Arts Conference pre-event
- Fairs with individual stallholders inc. Better Start Bradford
- Open Iftar
The Cathedral was lovely and warm for the event, we had lots of lovely feedback about this as I think both ourselves and guests were worried Yoga in January would be cold in the Cathedral. We were really impressed with the helpfulness of the staff at the Cathedral, everyone went above and beyond to assist in making our event a success and run smoothly.
Very easy. [The team] is always a pleasure to organise things with and responses are always quick. This is one of many events organised at/with the Cathedral and we’ve never had a single issue booking. The whole experience was professionally done perfectly. The set up looked amazing and the customer journey to the Cathedral was clear. The staff on site were very helpful and supportive throughout the event.
Talks, Seminars, Conferences and Presentation Evenings
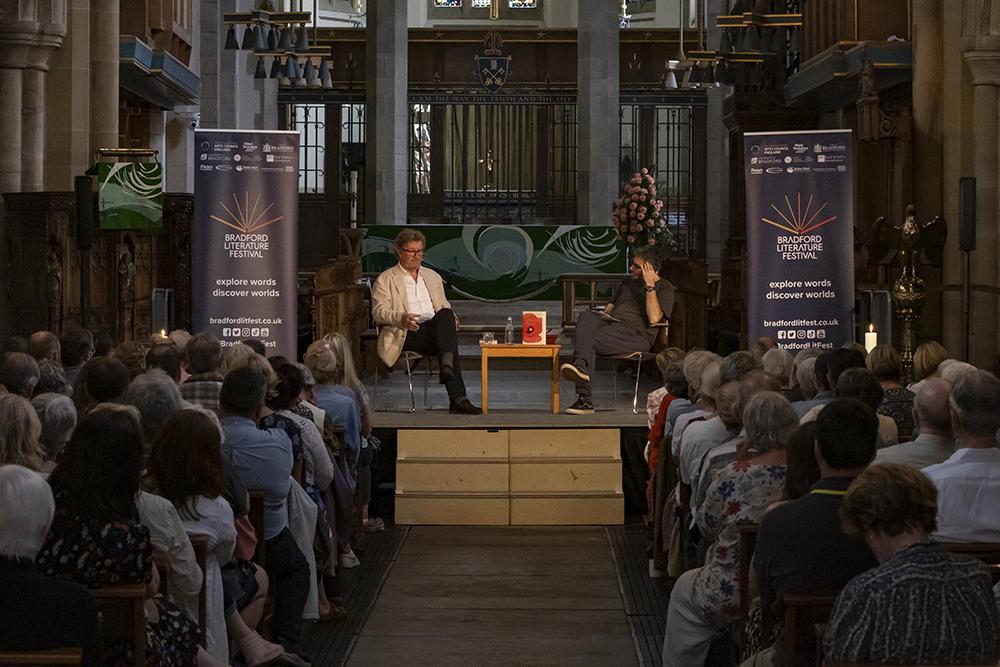
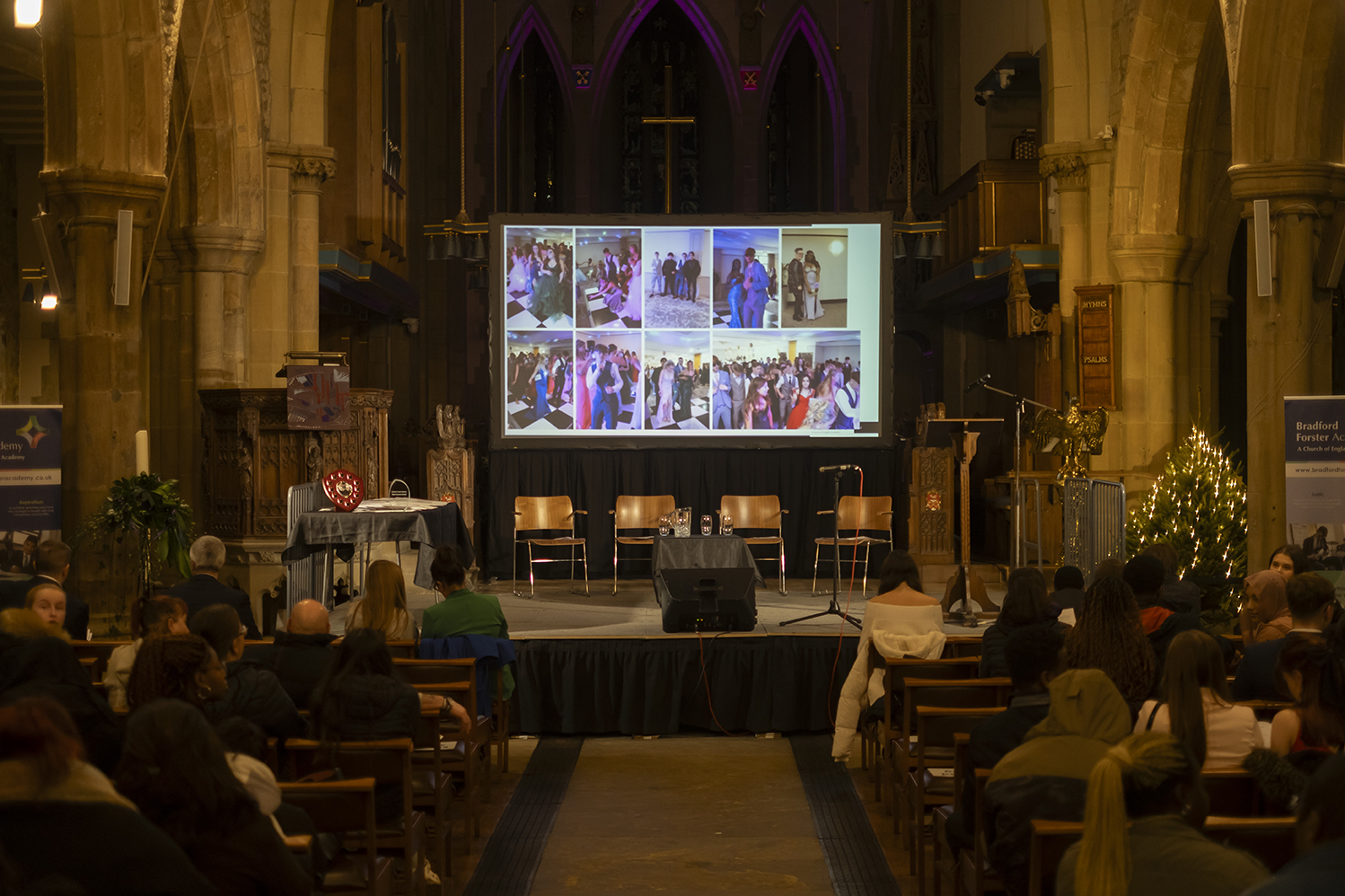
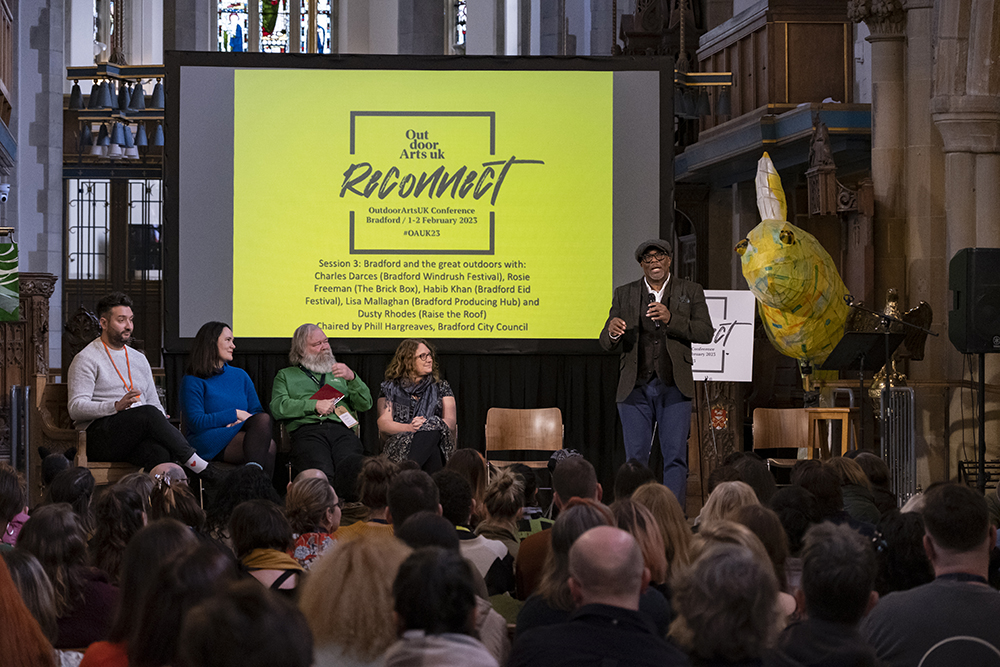
We can also hold talks and seminars in the nave.
Examples have included:
- Bradford Literature Festivals events with Paterson Joseph, Sebastian Faulks, Corinne Bailey-Rae
- School Presentation Evenings including with Belle Vue, Bradford Forster Academy, BBEC, Immanuel College
- Outdoor Arts Conference 2023
- Bradford Arts and Culture Climate Symposium
As well as utilising the full number of chairs – as shown above – we can also create smaller arrangements. The number of seats shown in these examples is fifty, but more can be included in your plan, and we can build in aisles and more, depending on your requirements. We can also do smaller talks and seminar spaces.
The experience exceeded expectations. [The organist] gave a lovely welcome and interesting introduction to the Cathedral and its organs. I didn’t think we’d be able to be that up close to the organ, and staff were really accommodating throughout. The whole group had a great time and it was such a lovely session.
The support we received was second to none. All equipment was in place ready for us, and they were incredibly helpful with the technology.
[The booking process] was very easy and straightforward. [The team] was very helpful with every query we had, and with the event itself. The venue worked very well, all the staff were so helpful and did everything they could to ensure it was a smooth event.
Film Screenings
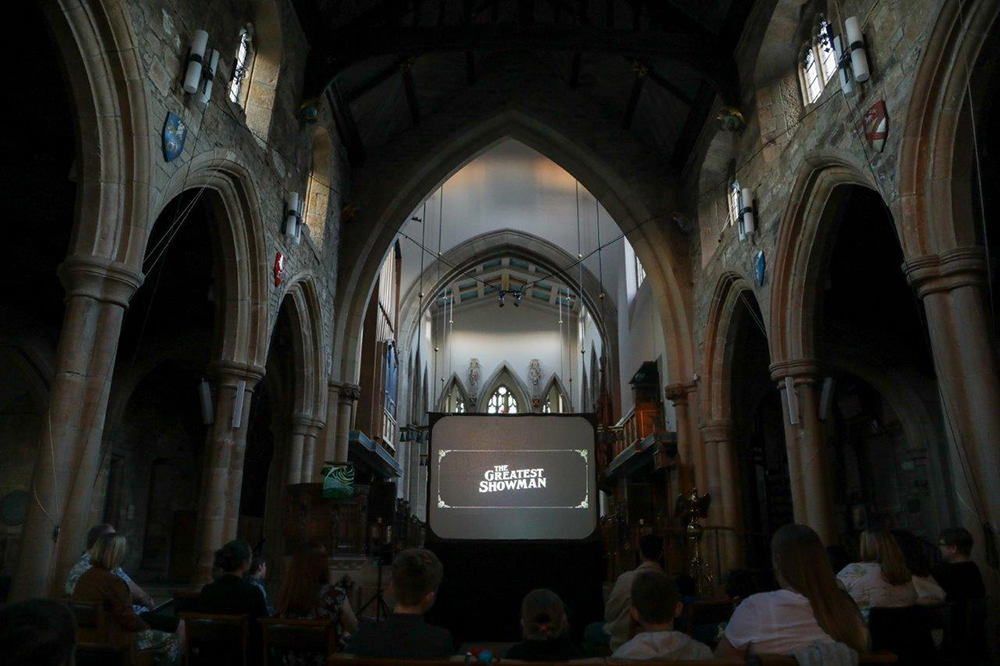
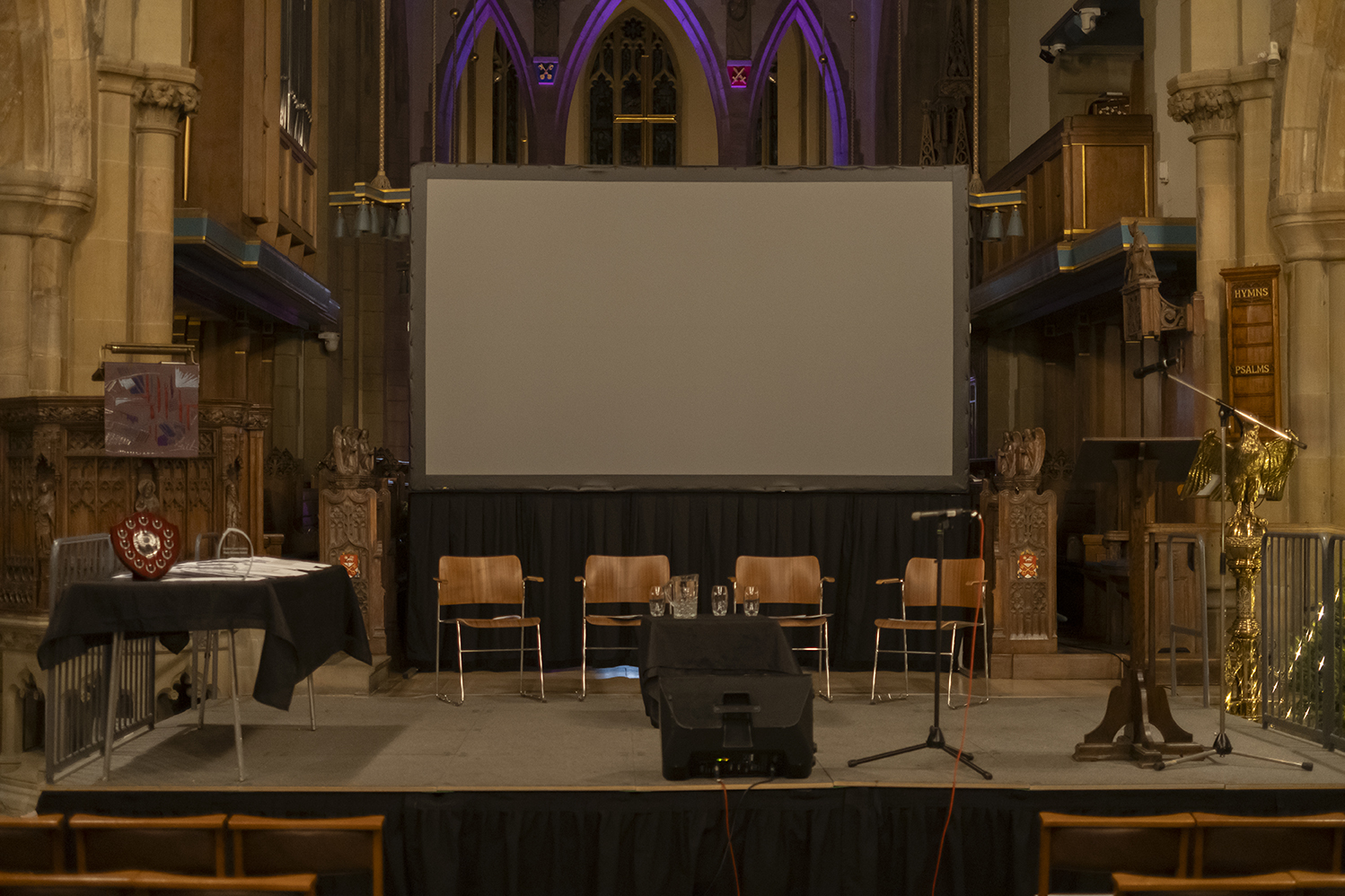
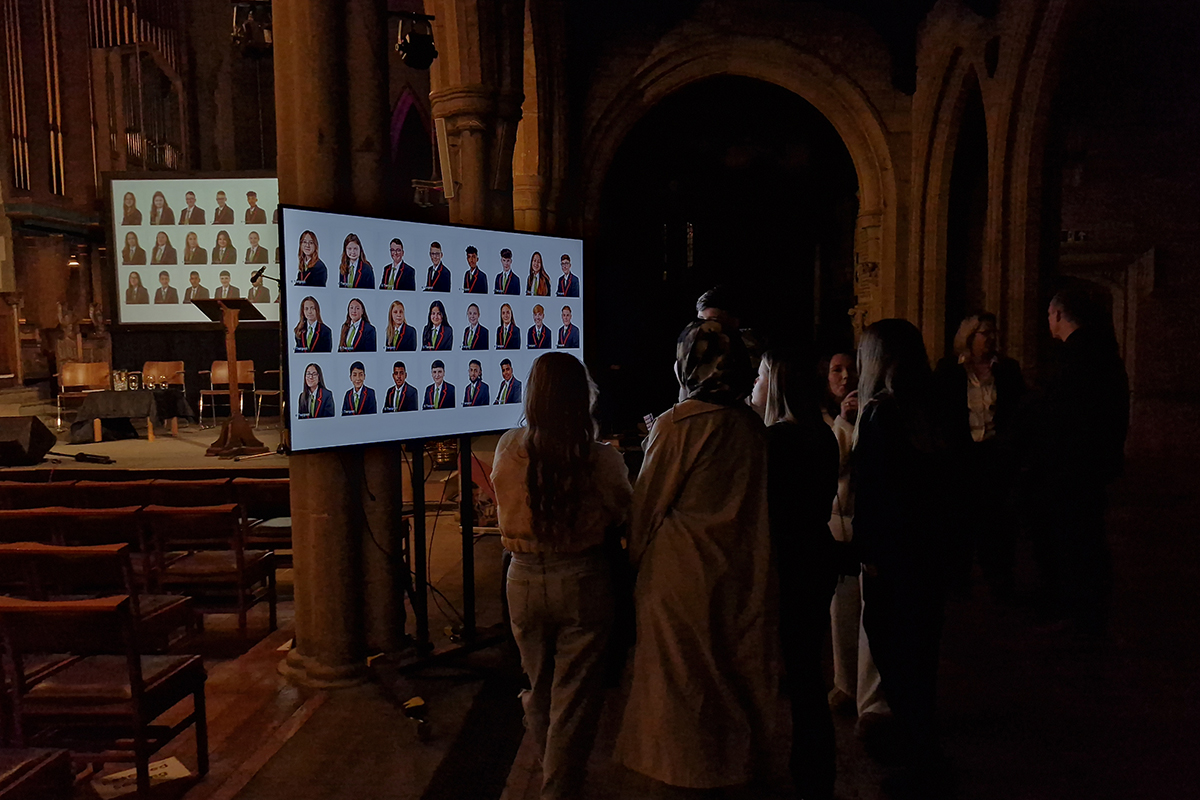
We also have a large 16:9 screen available, which can be used for film screenings or as part of conferences, and it can also be combined with 2 x 70” TVs on wheels to help more people see what’s going on.
Examples include:
- Film screenings with the Science and Media Museum, including ‘Strangers on a Train’, ‘The Greatest Showman’ and ‘The Iron Giant’
Staging
We can also provide a modular stage which comes as standard in two sizes: a full-stage is roughly 5m across by 3.5m deep, and the half-stage 5m across by 1.75m deep. We can also provide tiered staging, including a small podium for a conductor. The stage can also be combined with our large screen, two 70” screens, lectern, tables, chairs and more.
Catering
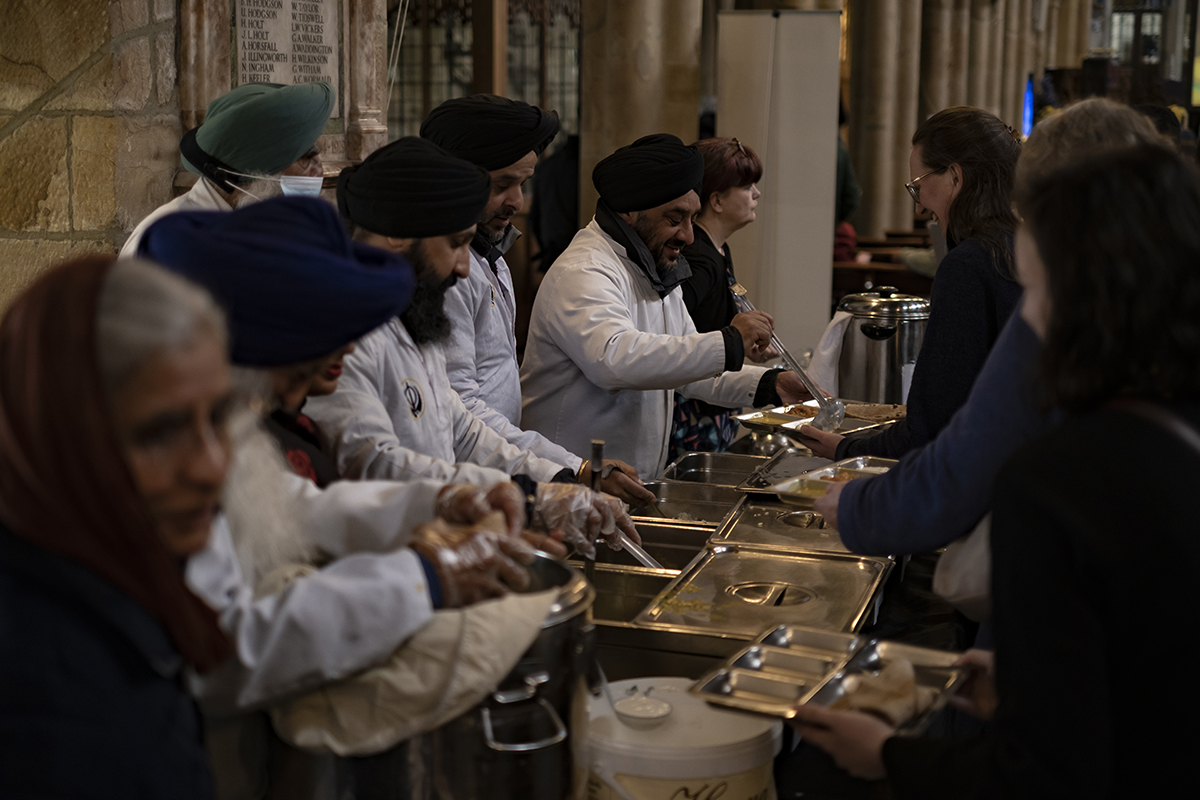
We also work with external caterers to provide food at events, conferences and more.
Examples include:
- Bradford Arts and Culture Climate Symposium
- Catering support for nearby filming (Netflix)
Bespoke Arrangements
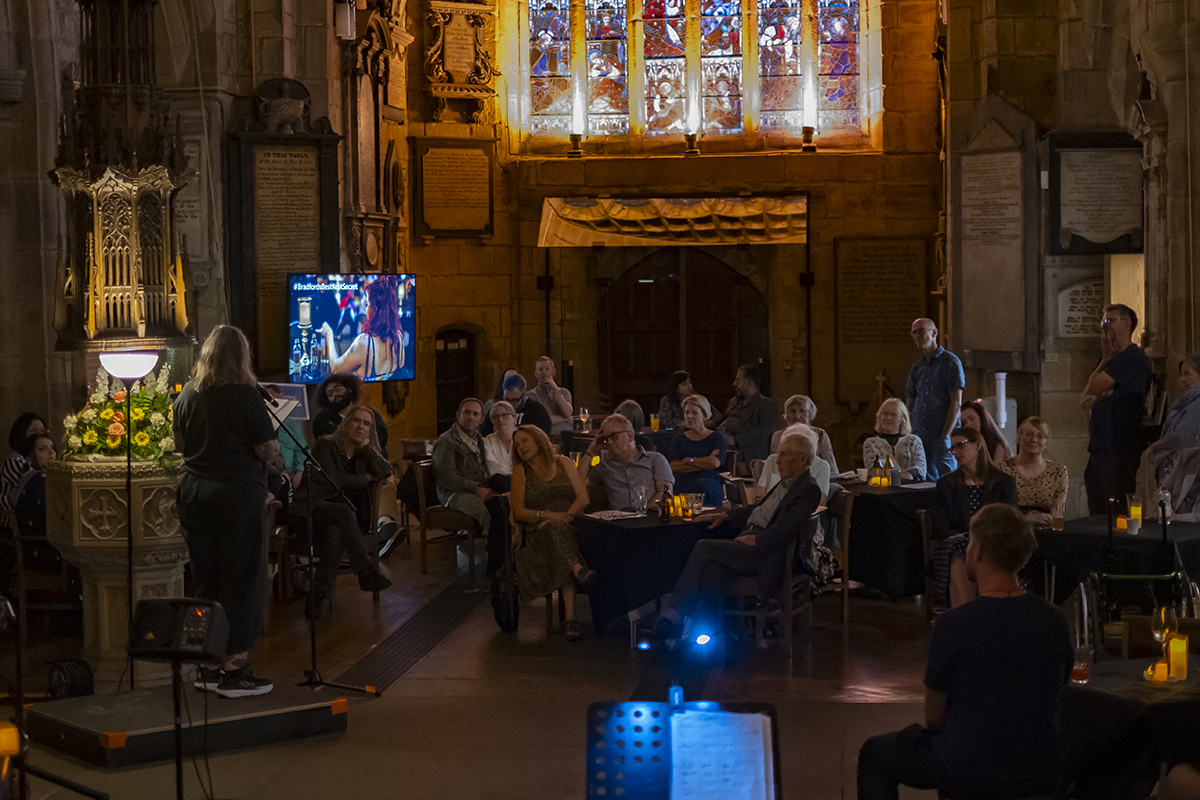
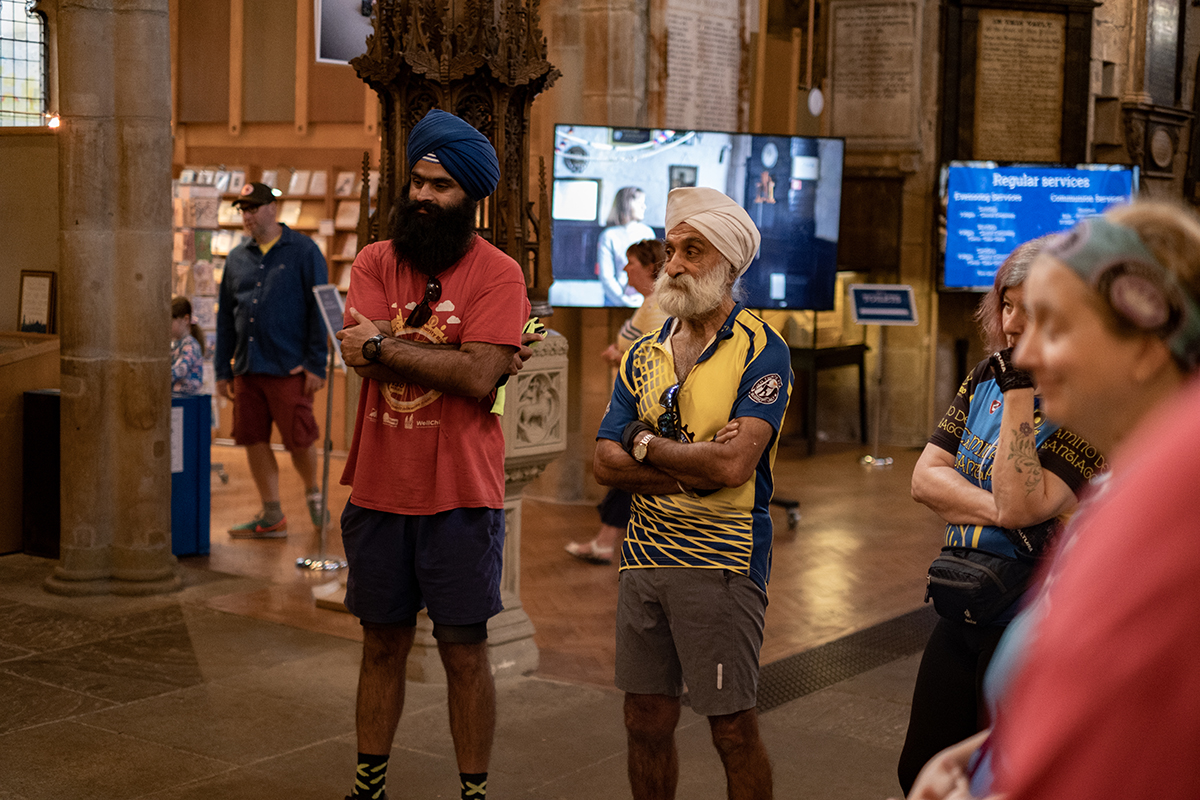
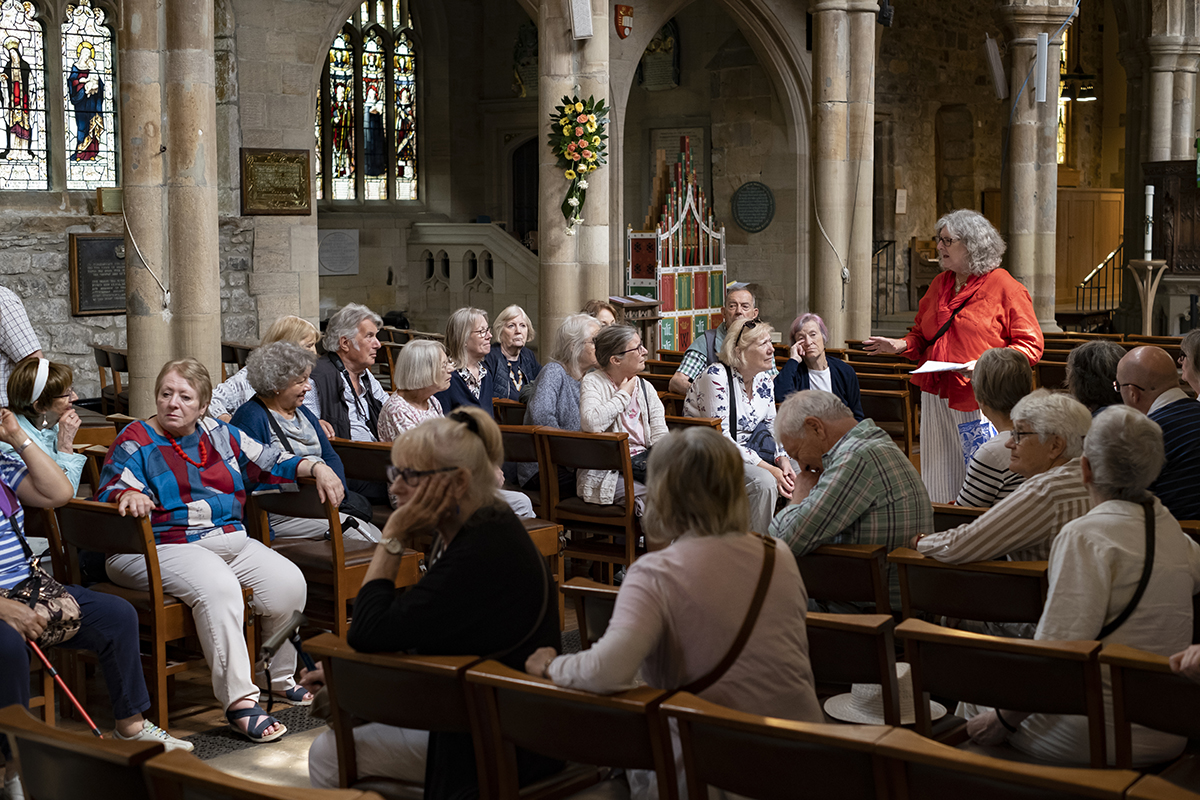
We can also provide bespoke seating, such as those for our Singing Day with John Rutter, held in 2019, or with the Bradford’s Best Kept Secret poetry night. We have also welcomed in tour groups through Travel Editions, and bespoke initiatives such as the Cathedra’s Cycle Relay.
We also work with organisations around the organ, such as at the Bradford Stitch & Glitch Organ Recital, booked by the Women’s Sound Network.
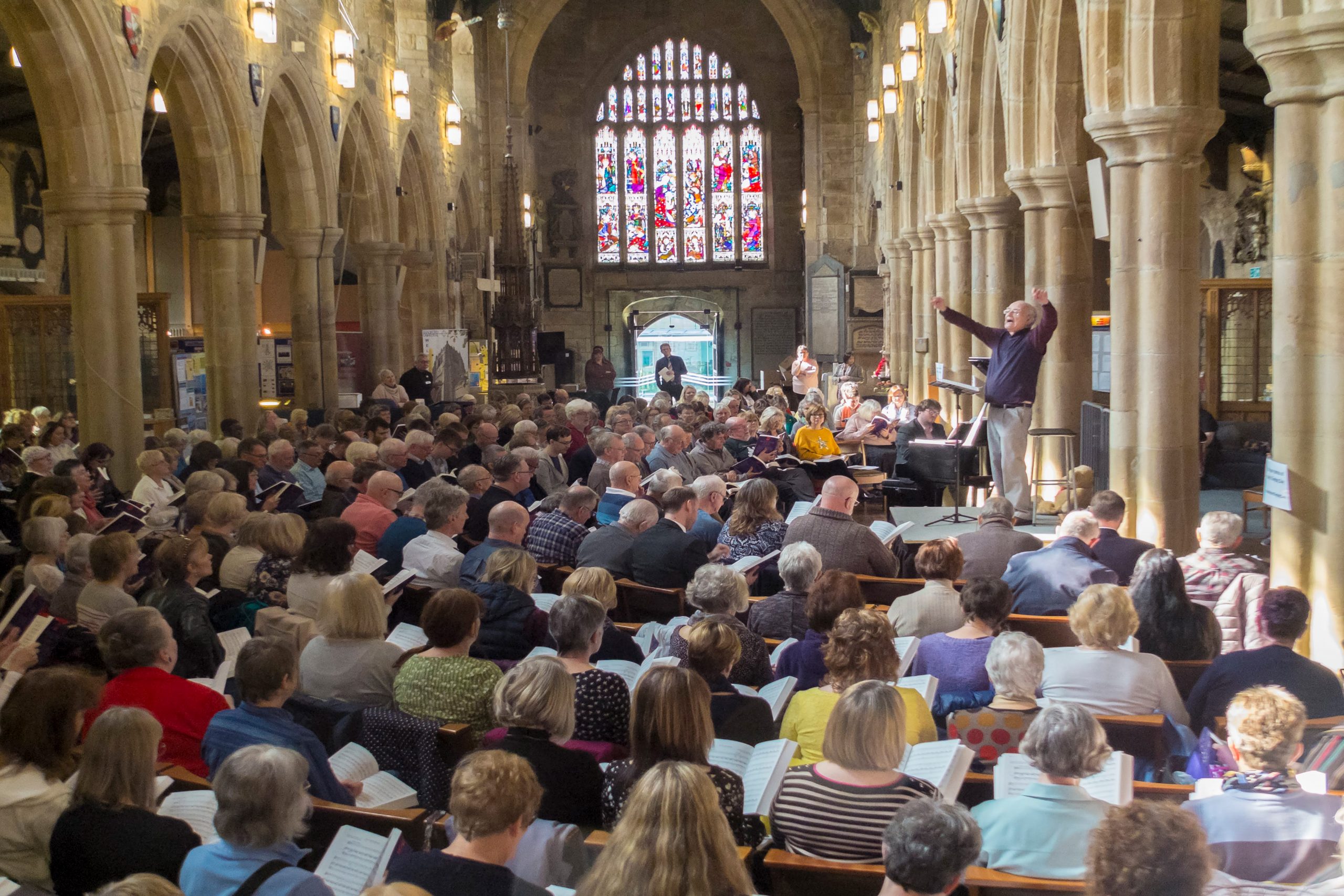
Chapter House
The main Chapter House is 4.5m x 10m (45sqm) and can hold a maximum of 20 people.
The Chapter House comes with its own screen and PC plus a microphone for online meeting, as well as a flipchart. There is also a small kitchen adjacent to the room and a toilet.
It’s the perfect space for meetings or workshops, and has been used by:
- Powerful Women Organising For Change
- Nandos
- The Leap
- Bradford Nightstop (Trustee and Staff Away Day)
- Citizen Science
Please note that the Chapter House can only be accessed by steps.
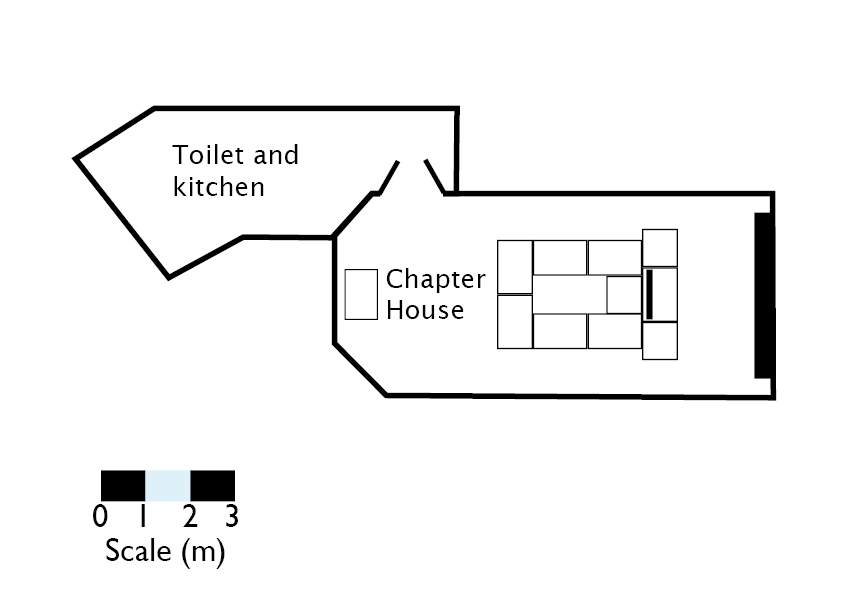
Room size was good, nice to have [our] own small kitchen, tech worked well, good to be able to bring outside catering in for lunch it meant we were able to support a small local woman owned business.
Everything went well and good communication. Very helpful. Perfect room and included everything. Nice space and safe for my clients.
Great. Really helpful and accommodating, even when we had left things to the last minute at our end! Fabulous space, really relaxed and supportive vibe from Bradford Cathedral staff. Good temperature on a hot day!
Good ambience. [The team] was very helpful and willing to accommodate. Easy access and useful for the toilet and kitchen to be so close.
de Lacy Centre
The de Lacy Centre is an incredibly flexible space and has been used for many types of events, meetings and more, including:
- Workshops, such as an ‘Introduction to Shakespeare’
- Film showings, both full-length and as part of a film festival
- Food preparation, such as by the ‘Homeless Not Hopeless’ organisation
- Team away days
- An election ballot station
- Meetings by Bradford 2025, and Royal Ballet and Opera
- Intercultured Festival events, including a sound bath, cacao ceremony, journaling and dance, a youth panel, and a drumming circle
- Small stall fairs
- Talks, including by Toastmasters International, and Youth in Creative Industries
- A supporting space for conferences in the main building, such as for break-out meetings or activities
- Employee training (ivolve)
The de Lacy Centre is 10m x 6m and comes with 40 chairs, four tables, a 70” screen and a hearing loop. There are also two toilets (one accessible) and a kitchen, with a cooker, fridge, instant boiling water, cutlery, crockery and a dishwasher. There is wi-fi and there is step-free access to the building.
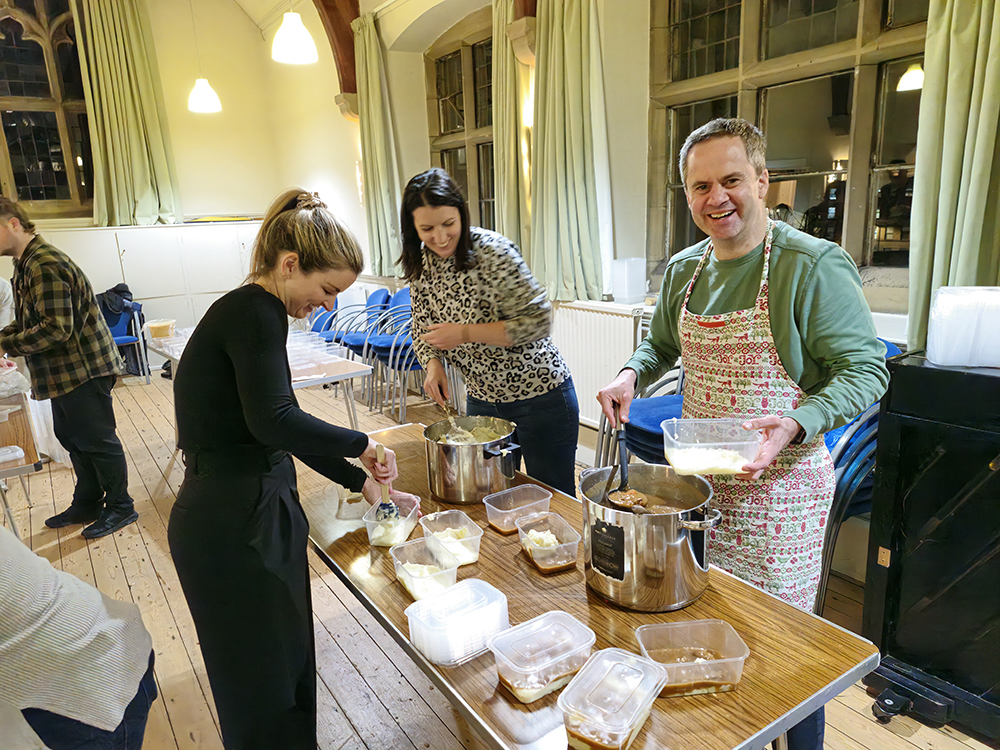
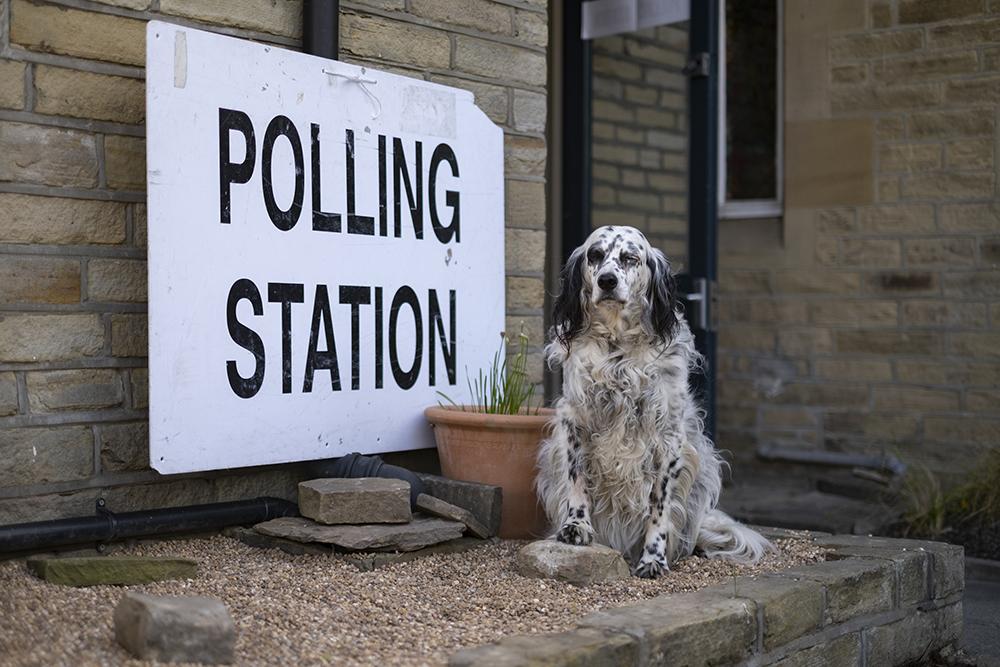
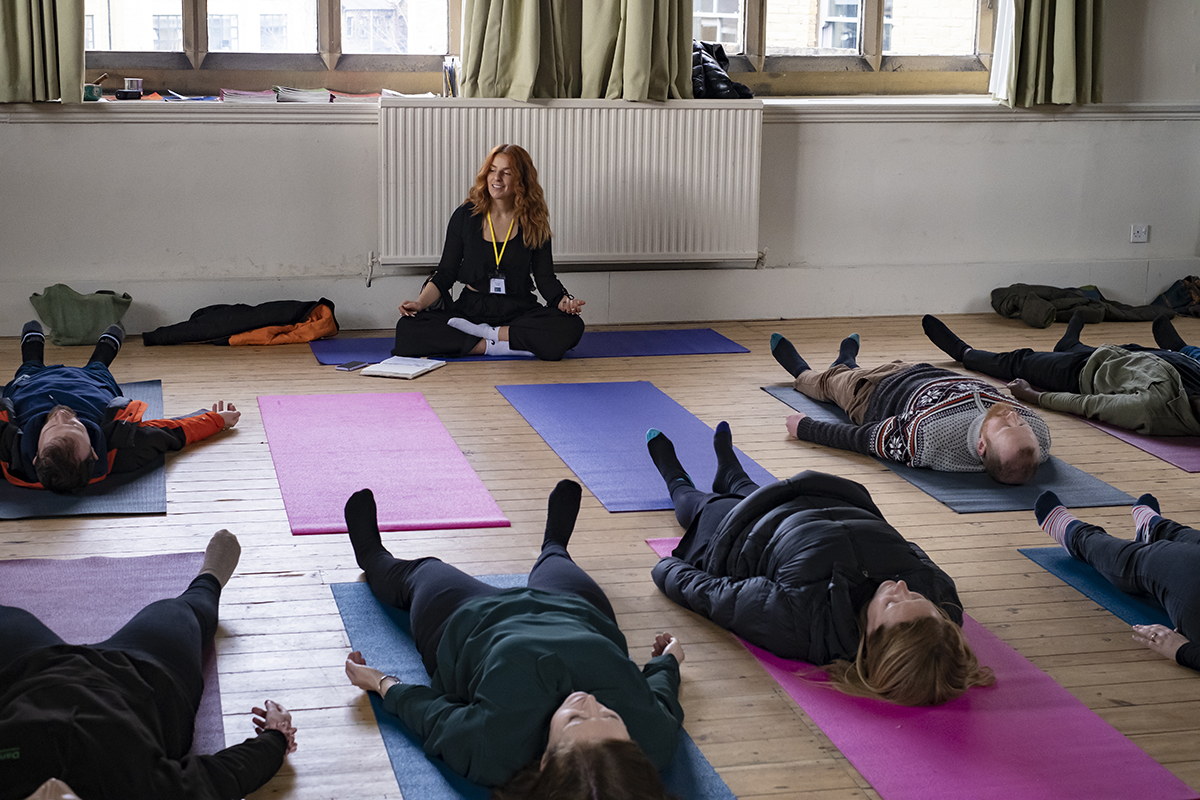
The de Lacy Centre is a self-contained building in the Cathedral grounds complete with two toilets – one disabled / baby-changing – it’s own kitchen and a flexible main room, which measures 10m x 6m (60sqm).
The kitchen comes stocked with cutlery, crockery and glasses, as well as an electric hob and oven, dishwasher, fridge, coffee machine, instant hot water and toasters. There is a serving hatch to allow service into the main room
The room comes with tables and chairs – customisable to your requirements – as well as a screen and storage space. The room has two manually closing curtains and two electric-curtains for film screenings and similar events.
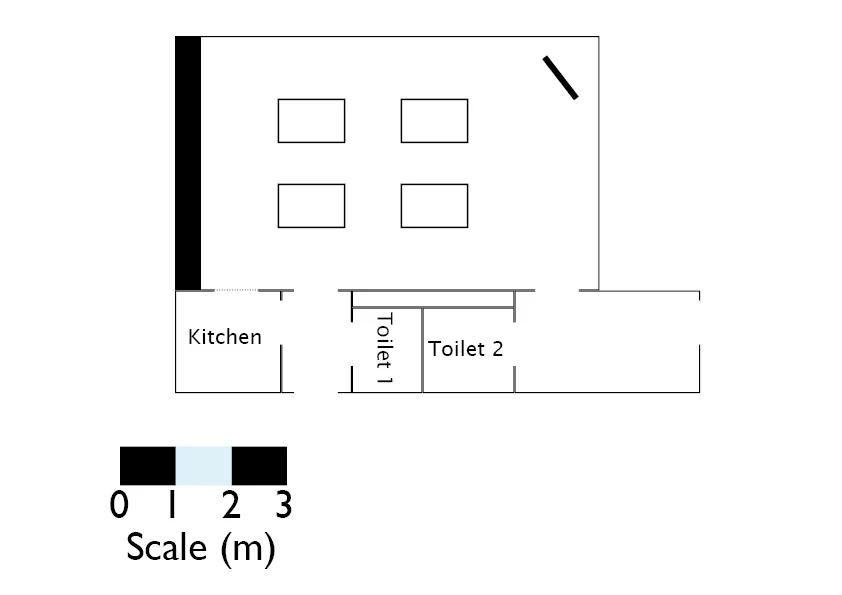
The venue was well organised and sufficient resources were made available for the successful operation of our event.
The booking process was very prompt, straight-forward, friendly, and attentive to our needs. [We had] an excellent point of contact, ensuring that everything we requested was provided. Having [them] on-site during our event, along with a contact number, was incredibly reassuring.
The team [was] extremely helpful, approachable and on hand when we needed to communicate. The DeLacy Centre was a perfect location for our event. The seating space, along with the kitchen, was ideal for what we needed.
Friendly and helpful staff. Really nice space.
Fantastic space and lovely accommodating staff. Also, a rare delight to be given a hosting PC that is GAMING standard! Amazing!
- Very easy and quick – I really appreciated that you were able to accommodate our request at short notice and you replied to emails quickly. The staff member welcoming us was very informative and showed us around the space. The space was warm, well-lit and clean, and had everything set up as requested. The kitchen is lovely! I was really impressed by your professionalism and warmth. The ‘before you visit’ guide was excellent too.
Good communication; Cathedral checked-in with me before the day to see if I needed anything; provision of tea/coffee/refreshments/equipment; everything was set up when I arrived. [The team] was easily contactable on the morning of the event and came to help straight away when we needed help. It was a really good experience
Room was tidy, we had what we needed. Food arrived on time and was set up and served promptly (very tasty too!). Wi-Fi access was working well, so [we] were able to present and access live online sites easily. Think it went smoothly, no issues I identified for the time I was there.
Cathedral grounds
You can also hold events and gatherings in the Cathedral grounds. Each year we host a series of Shakespeare performances.
Please contact us for more information about what we can offer in our outside space.
